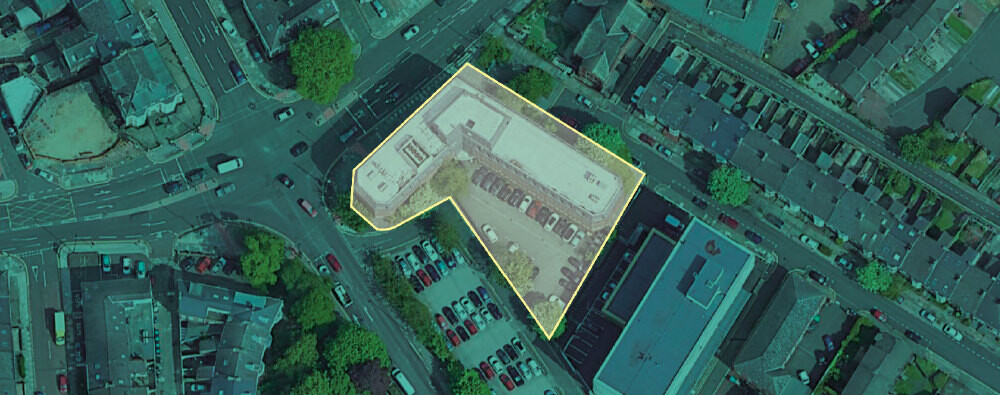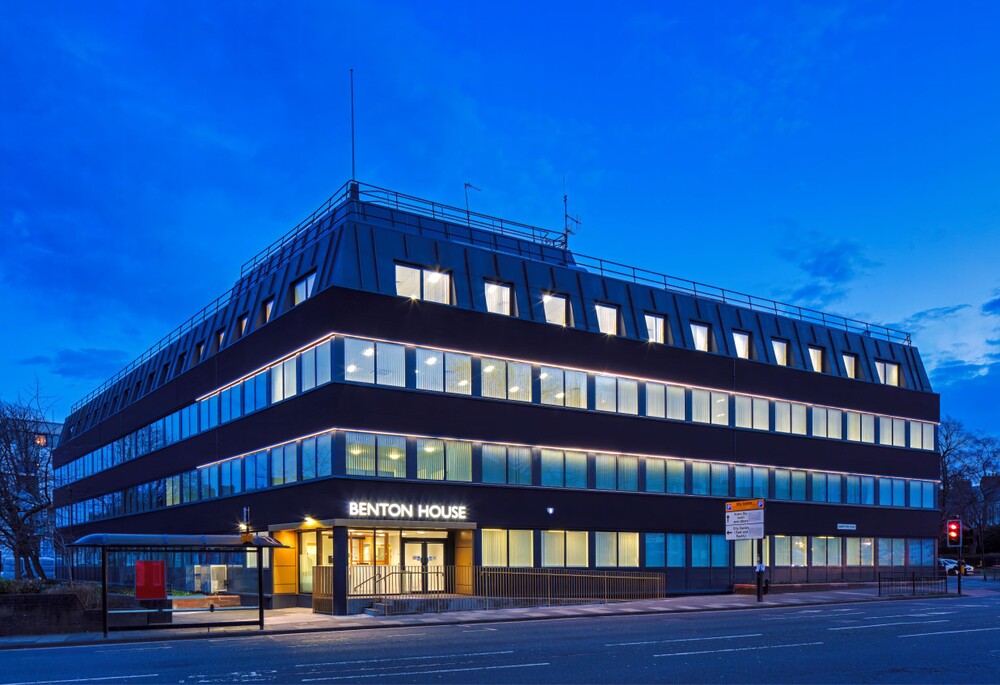Demographics and underlying need are driving ever greater demand for accommodation that is fit for purpose for people with additional needs and we see our existing core skills as highly complementary to an increasing representation in this vital sector.
With substantial under provision in the assisted living market and need for significant renewal and repositioning in other health functions we are building expertise and expect to increase our exposure as more opportunities present themselves.
A key initiative has been the establishment of a long term 50:50 JV with two experienced development partners, Richard Wilks and Chrissie Neve, to create Argon Property Development Solutions which is responsible for the two projects below.
Healthcare Case Study 1

Purchased in March 2021, Benton House was a strategically located office building with short term leases and excellent change of use potential. Although bought to convert to residential, on completion discussions were entered in to with the existing tenant – a local NHS Trust – who was in occupation of part of the building. Terms were then agreed for the tenant to take the whole building on a new long lease subject to extensive renovation works.
The refurbishment of the property embodies the circular economy with the re-use and upgrading of the building helping to reduce the carbon impact in both the short and long term. The work has resulted in an 82% reduction in the carbon intensity of the building and has improved the EPC rating from a D to a B. Additionally, the building is now capable of being operated with net zero carbon emissions.Benton House was forward sold to Primary Health Properties.

Maps Data: Google, ©2022 Getmapping plc, Infoterra Ltd & Bluesky, Maxar Technologies, Map data ©2022
£3m
refurbishment cost
82%
reduction in carbon intensity

EPC B
rating improved from D
Healthcare Case Study 2

Delivered in joint venture with Sir Robert McAlpine through the PAGABO framework, we provided a transformative new building on behalf of the Cumbria Northumberland Tyne and Wear NHS Foundation Trust. The existing building was over 90 years old and was no longer fit for purpose. By working with the tenant we delivered bespoke high quality accommodation which specifically meets the exacting needs of the care requirements being provided to the community.
With detailed planning consent secured on appeal, the new clinical office development provides a welcoming level access for patients, staff and visitors, an administration hub, break out space, and community café facilities.
The building was forward funded through to completion by Railpen.


Maps Data: Google, ©2022 Getmapping plc, Infoterra Ltd & Bluesky, Maxar Technologies, Map data ©2022
46
car spaces
Jan 2024
completed



Copyright © Buccleuch Property 2026
Site designed by ctdstudio and built by process production